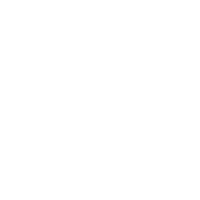Geometry of design : a workbook /
Engineering drawing is the "instrument of communication" upon which the designer must place all information necessary to define a new product. Computer-aided design (CAD) courses often involve teaching solid modelling software, and we view CAD as an engineering communication tool for manuf...
Saved in:
| Main Authors: | |
|---|---|
| Corporate Authors: | |
| Group Author: | ; |
| Published: |
Woodhead Publishing,
|
| Publisher Address: | Cambridge, England : |
| Publication Dates: |
2014. ©2014 |
| Literature type: | eBook |
| Language: | English |
| Series: |
Woodhead Publishing in Mechanical Engineering
|
| Subjects: | |
| Online Access: |
http://www.sciencedirect.com/science/book/9781782421733 |
| Summary: |
Engineering drawing is the "instrument of communication" upon which the designer must place all information necessary to define a new product. Computer-aided design (CAD) courses often involve teaching solid modelling software, and we view CAD as an engineering communication tool for manufacturing. As the technology of engineering design is in transition from paper drawings to solid models, its education must address the challenge of covering both technologies. Geometry of design integrates drafting technology based on experience with engineering design education. This workbook has evolved f |
| Carrier Form: | 1 online resource (421 pages) : illustrations (some color). |
| ISBN: |
9781782421740 1782421742 |
| Index Number: | TA174 |
| CLC: | TB21 |
| Contents: |
Cover; Geometry of Design; Copyright; Contents; Preface; 1 Basic engineering drawing definitions and practices; Introduction; A1.1a Drawing supplies; A1.1b Lettering: header lettering; A1.2a Isometric and oblique views; A1.2b Pictorial sketching exercises; A1.2 Isometric sketching; A1.3 Oblique sketching; A1.4a Elements of a working drawing; A1.4b Views, conventions and projection systems; A1.4c Isometric pictorial of guide block; A1.4 Six orthographic views of guide block; C1.1a Drawing generation: views, formats, notes; C1.1b Drawing setup variables; 2 Perspective and sectional views. A2.0a IntroductionA2.1a 1-, 2- and 3-point perspective: equal size boxes; A2.1b Internal perspective; A2.1 2-point perspective; A2.2 Visualization: orthographic, isometric; C2.1a Ortho views: show and erase; 3 Geometric construction; A3.0a Introduction; A3.1a Geometric construction; A3.1b Other geometric construction; A3.1 Clamp ring: geometric construction; A3.2a Sections and symbols; A3.2b Sections: examples; A3.2c Sections: examples; A3.2 Sections: offset, broken-out; A3.3 Sections: half, revolved; C3.1a Clamp ring: constraints; C3.1hist Design intent history. 4 3-view project system: design intentA4.0a Introduction; A4.1a 3-view projection system: visibility; A4.1 Visibility; A4.2a Auxiliary projection: 7-sided box; A4.2 Auxiliary views: angle bracket; A4.3a Multiple aux views; A4.3 Multiple aux views; C4.1a Shaft support: extrude; C4.1b Design intent; C4.1hist Design intent history; 5 Descriptive geometry 1; A5.0 Introduction; A5.1ab Fundamental constructs of descriptive geometry; A5.1c Signature of principal lines and planes; A5.1 Points and lines: classify, slope & bearing; A5.2 Lines: parallel, intersect, skew, identify planes. A5.3 TL and PV of lineA5.4a Viewpoints and direction vectors; A5.4 Viewpoints: direction vectors; A5.5a Dihedral angle: example; C5.1a Shaft: revolved feature; C5.1hist Design intent history; 6 Descriptive geometry 2; A6.0a Introduction; A6.1 EV and TS of a plane; A6.2 Angle between line and plane; A6.3 Bearing: slope, strike, dip, contours; A6.4a Sheet metal vocabulary; A6.4b Sheet metal example; A6.4c Sheet metal operations: progressive die; C6.1a Bearing support: shell and pattern features; C6.1hist Design intent history; 7 Descriptive geometry 3; A7.0a Introduction. A7.1a The cutting planeA7.1 Intersection of line and plane: pierce point; A7.2 Intersection of two planes: prism, line/solid; C7.1a Sundial: PV, TL, EV, TS, area, dihedral angle; C7.1hist Design intent history; 8 Parallelism and perpendicularity; A8.0a Introduction; A8.1 Parallelism; A8.2 Perpendicular lines; 9 Mutual perpendicular: end clearance; A9.0a Introduction; A9.1 Mutual perpendicular; A9.2a Mixer assembly: end clearance; A9.2 Assembly end clearance; C9.1a Spray nozzle: sweep, blend; C9.2a Mutual perpendicular; C9.1hist Design intent history; C9.2hist Design intent history. |


 Screen Library
Screen Library